Level up your work site safety
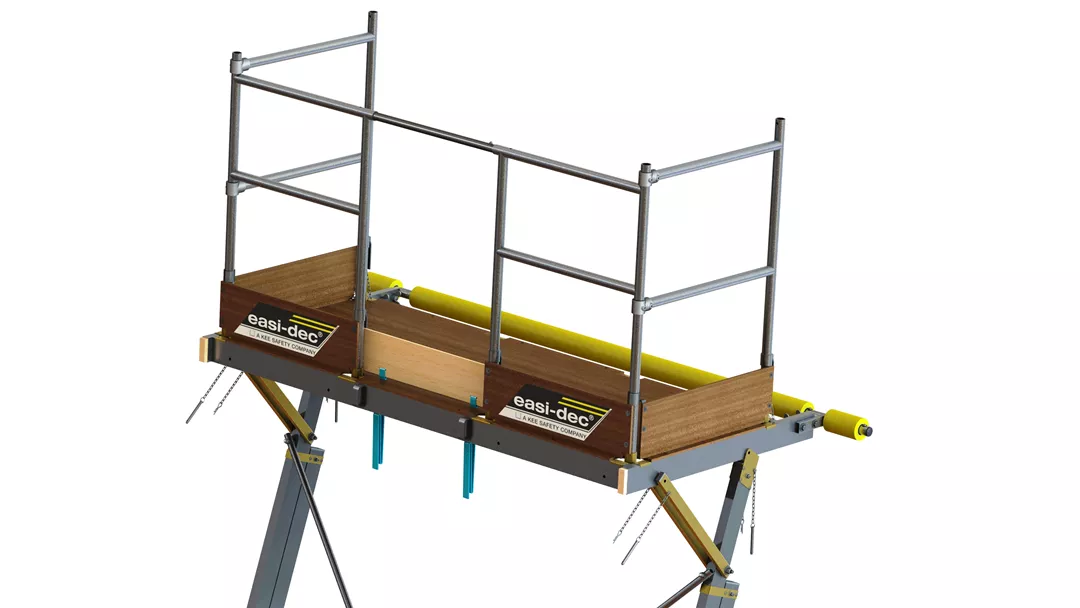

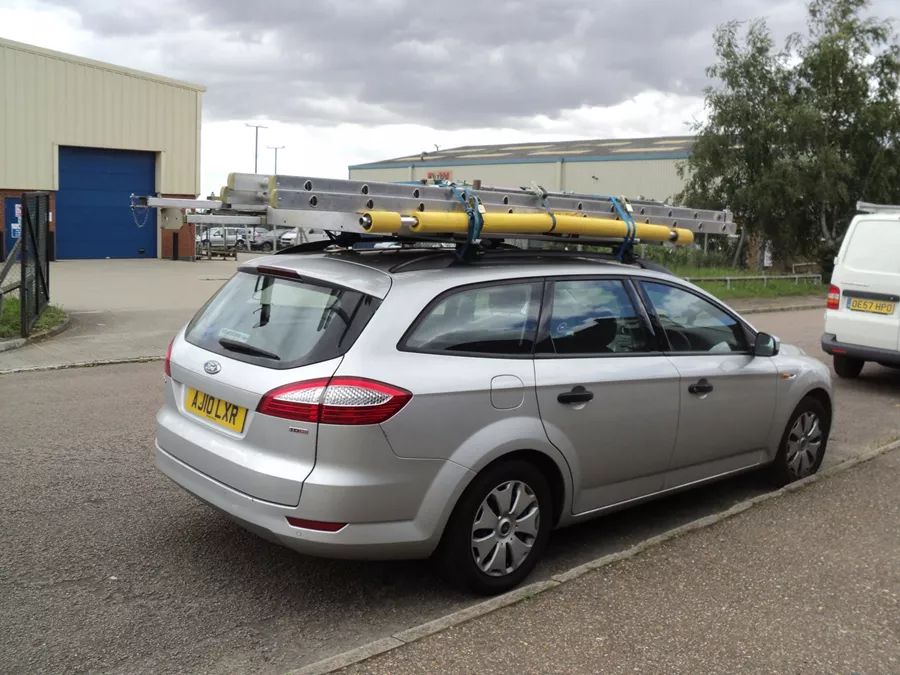
With a compact design and lightweight aluminum construction, Easi-Dec platforms can be easily transported in a medium-size van or on a roof rack.
With a system weight of just 165lbs, Easi-Dec has a compact aluminum construction which means it is easy to store, transport and assemble on site.
Standard Legs provide a safe working platform height from 10 feet to 18 feet. Other available legs offer platform heights from between 3 feet (Micro Legs) and 22 feet (Super Legs).
Need to expand your working area? Two or more Easi-Dec platforms can be combined using our Roofline Catwalk to form a daisy chain of safety-compliant platforms (including an integral handrail system and toe boards).
Accessories, including rolling window bars, end support frames, and stand-off and corner kits, allow complete adaptability when encountering obstacles and corners.
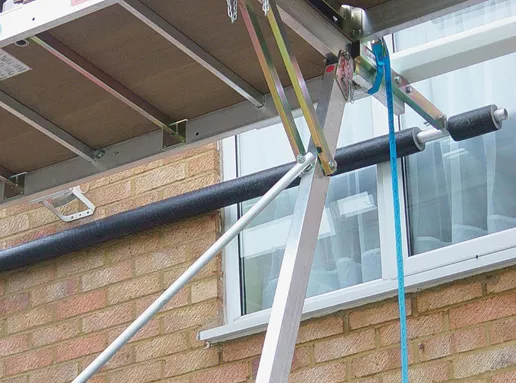
No need to worry about damage to the building. The system has a thick padded bar that will roll up the side of the building during installation.
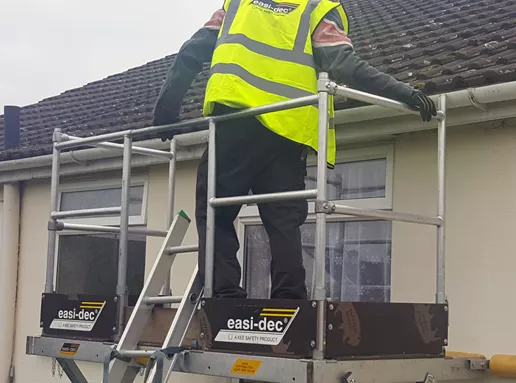
After ascending the ladder, the top bar has an extensible handrail to close off the opening.
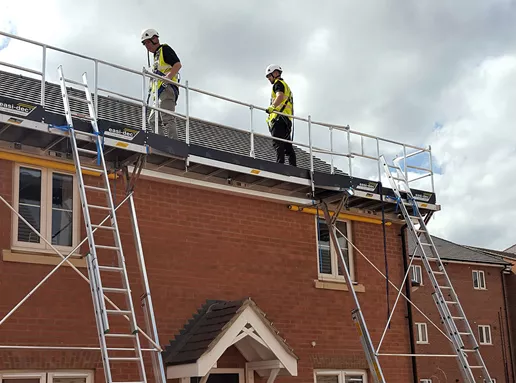
Need to create wider access? Join two Easi-Dec systems together with a bridge. The bridge comes complete with handrailing and integrates seamlessly with the two decks.
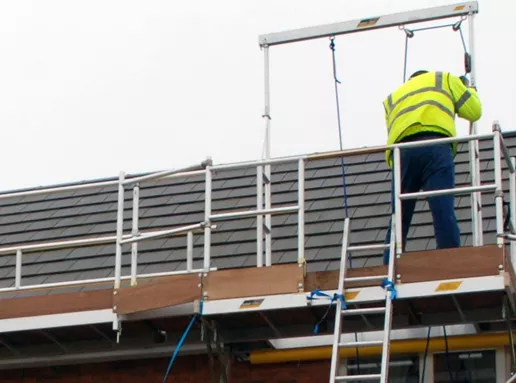
Eliminate the danger of carrying items up and down a ladder by using a specialized window and solar panel lift. The hand-operated pulley brings up windows and panels through a door at the bottom of the deck.
Easi-Dec platforms are tested to European and North American standards.
Certified to BS EN13374 Class C and EN12811.

| Document | Format |
|---|---|
| Easi-Dec Sales Brochure | |
| Operation and Maintenance Manual | |
| Instructions for Use | |
| Declaration of Conformity |
| Document | Format |
|---|---|
| Easi-Dec Sales Brochure |
| Document | Format |
|---|---|
| Operation and Maintenance Manual |
| Document | Format |
|---|---|
| Instructions for Use |
| Document | Format |
|---|---|
| Declaration of Conformity |
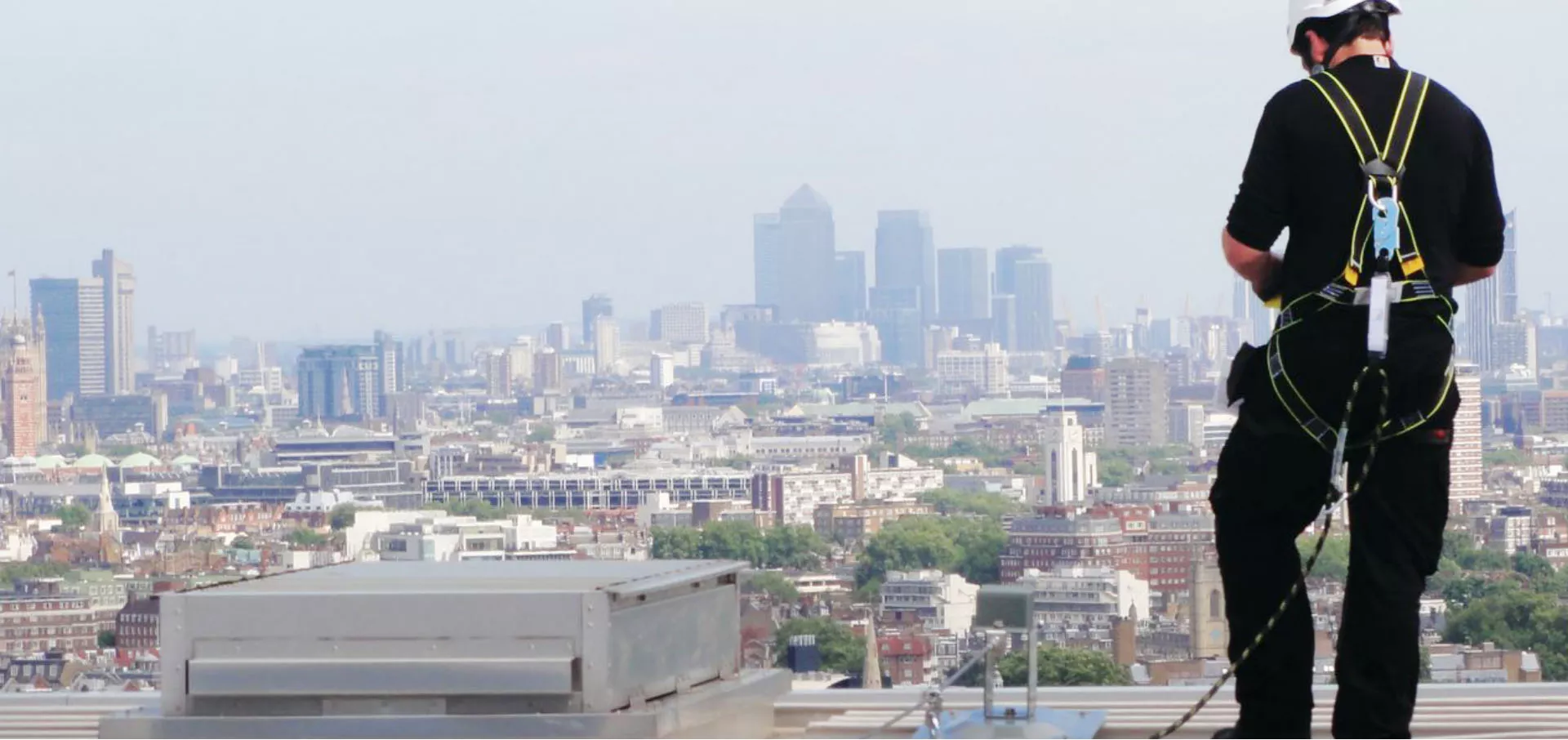
Please fill in your details below and we’ll be in touch shortly.